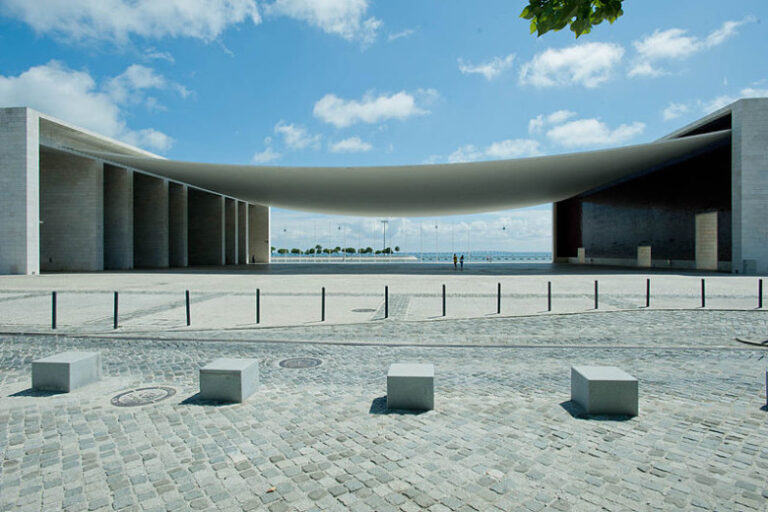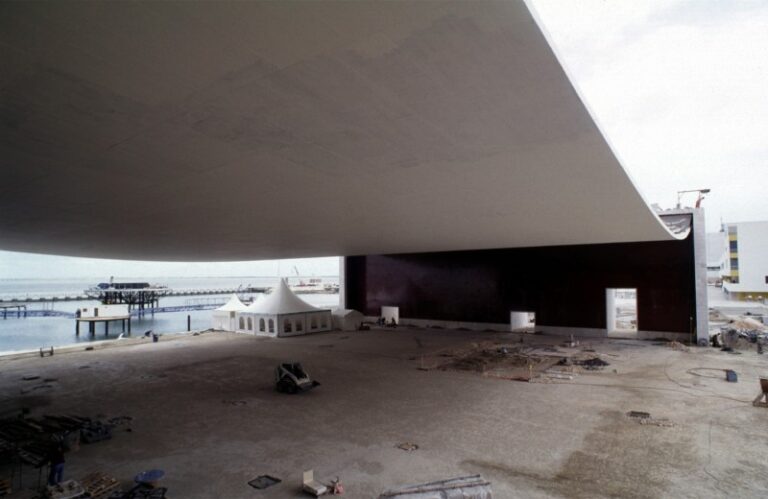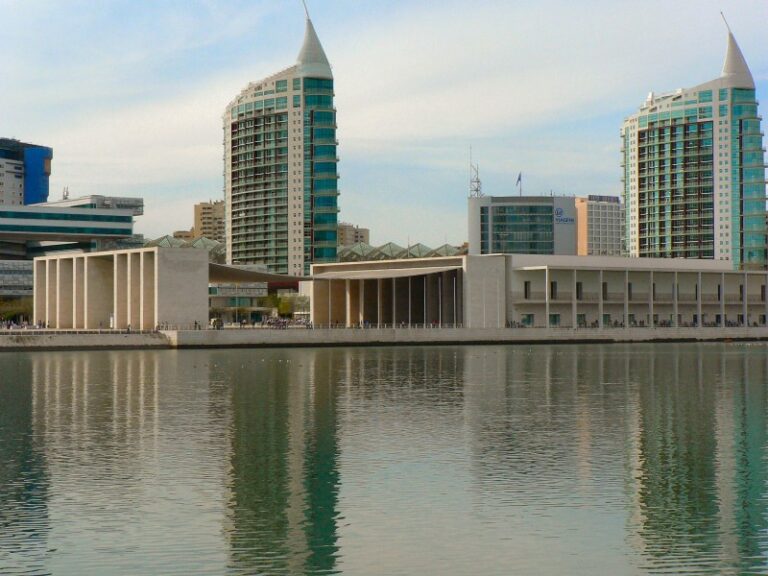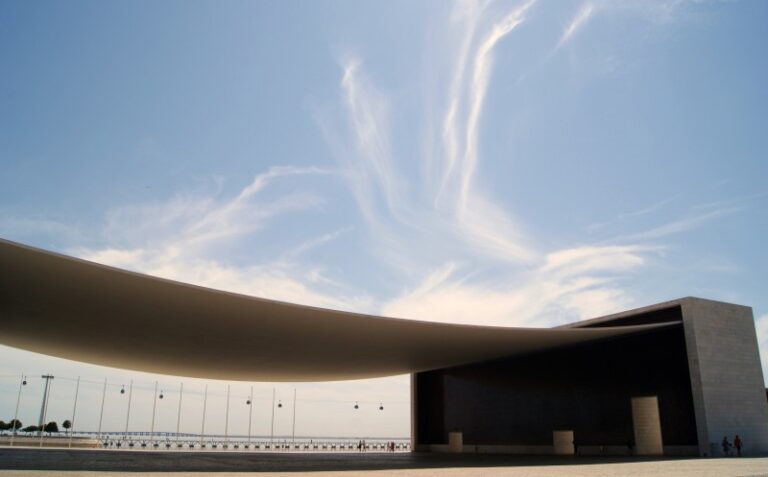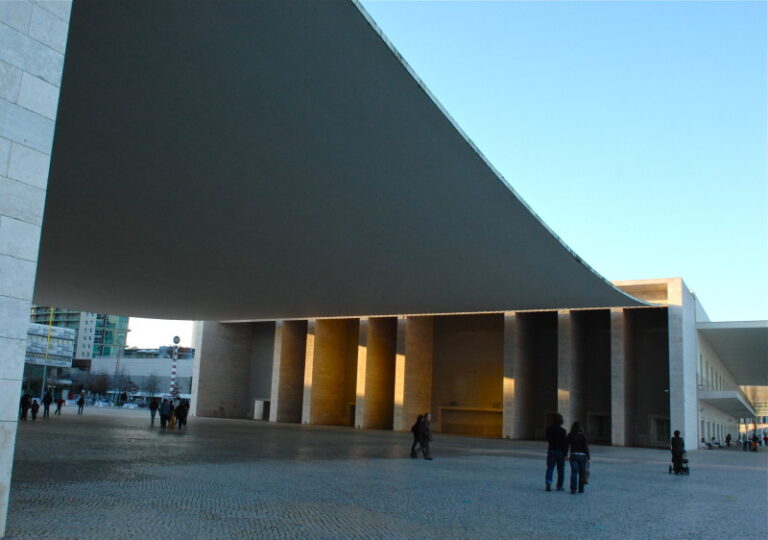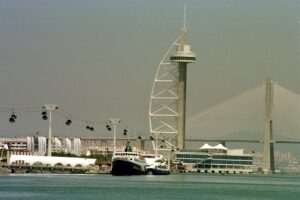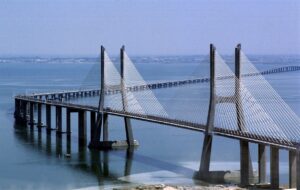Daring and innovation
Designed by the distinguished architect Álvaro Siza Vieira, this was one of the most admired buildings of Expo’98. The large canopy – a sheet of concrete comprising a thin layer of concrete reinforced by stainless steel architraves – was one of the most photographed sites in the entire precinct. When creating this architectural “detail”, its creator took inspiration from a sheet of paper resting on two bricks.
During the exhibition, the square sheltered by the canopy was the setting for the ceremonies and other public events. Throughout Expo ’98, the pavilion had three cores: Myths, dreams and reality; The builders of the Ocean; and The inventors of the Future. Eduardo Souto Moura designed the project for assembling the displays inside the pavilion, which was intended to highlight the Portuguese contribution to the discovery and conquest of the Oceans.
Today there is a certain lack of clarity about how the building could be used.
Fact File:
- Architect Álvaro Siza Vieira
- Interior architect Eduardo Souto Moura
- Exhibition area: 1,500 m2
- Visitors during Expo ’98: 2,008,845

